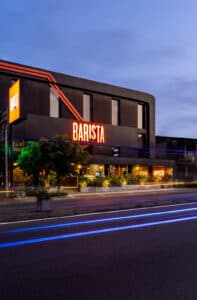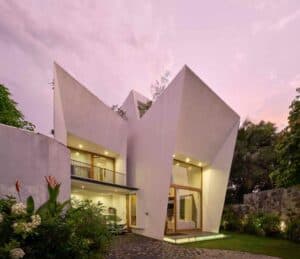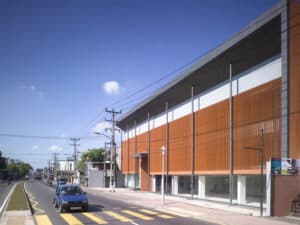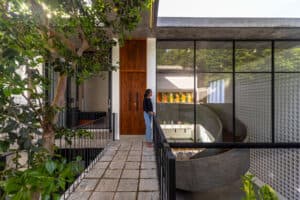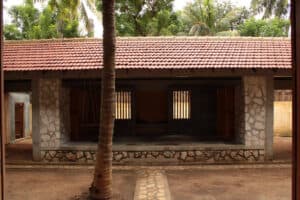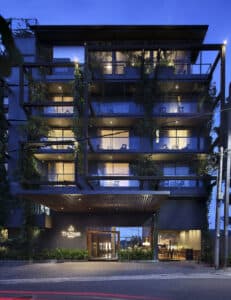“388” Olympus

- Architects: PLAD
- Lead Architect: Piumal Liyanage
- Project Team: Shiwantha Appuhami
- Location: Athurugiriya, Sri Lanka
- Area: 3,467 ft2
- Land Extent: 7 perch
- Project Year: 2025
- Client Name: Mr. Gamini Jayalath
- Interior Designers: PLAD
- Structural Engineers: Rushen Basnayake
- Quantity Surveyors: Randika Perera
- Contractor: HDLP Constructions & Engineering
- Photographer: Ganidu Balasuriya Photography

Urban Living Meets Natural Harmony.

Nestled in the heart of the city, this house is a perfect blend of modern design and nature. Spanning across 07 perches, we’ve carefully crafted each space to harness natural ventilation and light-creating a refreshing and peaceful living experience.


The layout includes – Spacious parking space, 02 cozy living rooms, a TV viewing area, bright dining room, 05 comfortable bedrooms, 04 stylish bathrooms and a rooftop for relaxation.


Every corner is designed with natural elements in mind, ensuring a fresh, breathable environment throughout the home.

Text description provided by the architects
ADVERTISEMENT
Follow us on Facebook
Trending
No trending posts available right now.
