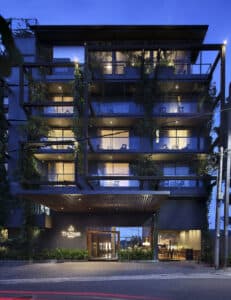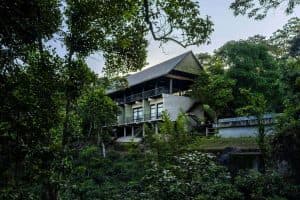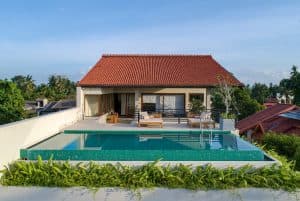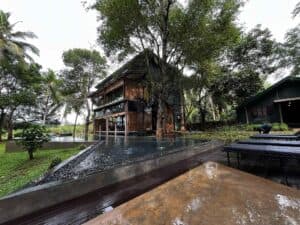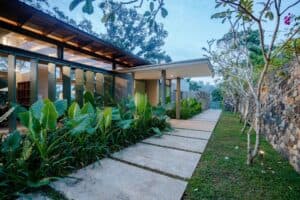Mihira Home

- Architects: Sumudu Abeygunawardena Architects
- Lead Architects: Sumudu Abeygunawardena
- Design Team: Prabhani Abeygunawardena & Sharadha Mallawa Arachchi
- Location: Ahangama, Sri Lanka
- Area: 1,750 ft2
- Land Extent: 18 perch
- Project Year: 2025
- Clients: Sophie Gil & Cecilia Chiolerio
- Landscape Architects: Town 3 (Aruna Welagedara & Tharaka Rupasinghe)
- Collaborators: Life style by Udaya (Isuru Abeygunasekara)
- Photographer: Issy Crocker
- Author: Prabhani Abeygunawardena

The project is a renovation where the existing house was totally revamped to create a serene pool villa responding to the existing trees and vegetation.

The clients wanted to have a tropical haven which embraces the local climate, flora and fauna, whilst using the property as a 3 bedroom rental villa.

The holistic approach in design was to re-use the existing materials and using it to create a unique ambience. The colours, textures and materials were crafted giving due attention to light and shadow play throughout the spaces.


The colour palette played a major role in the design so as to create a minimal theme throughout.

The interior design and landscape design highlights the minimal architectural metaphor used.
Text description provided by the architects

